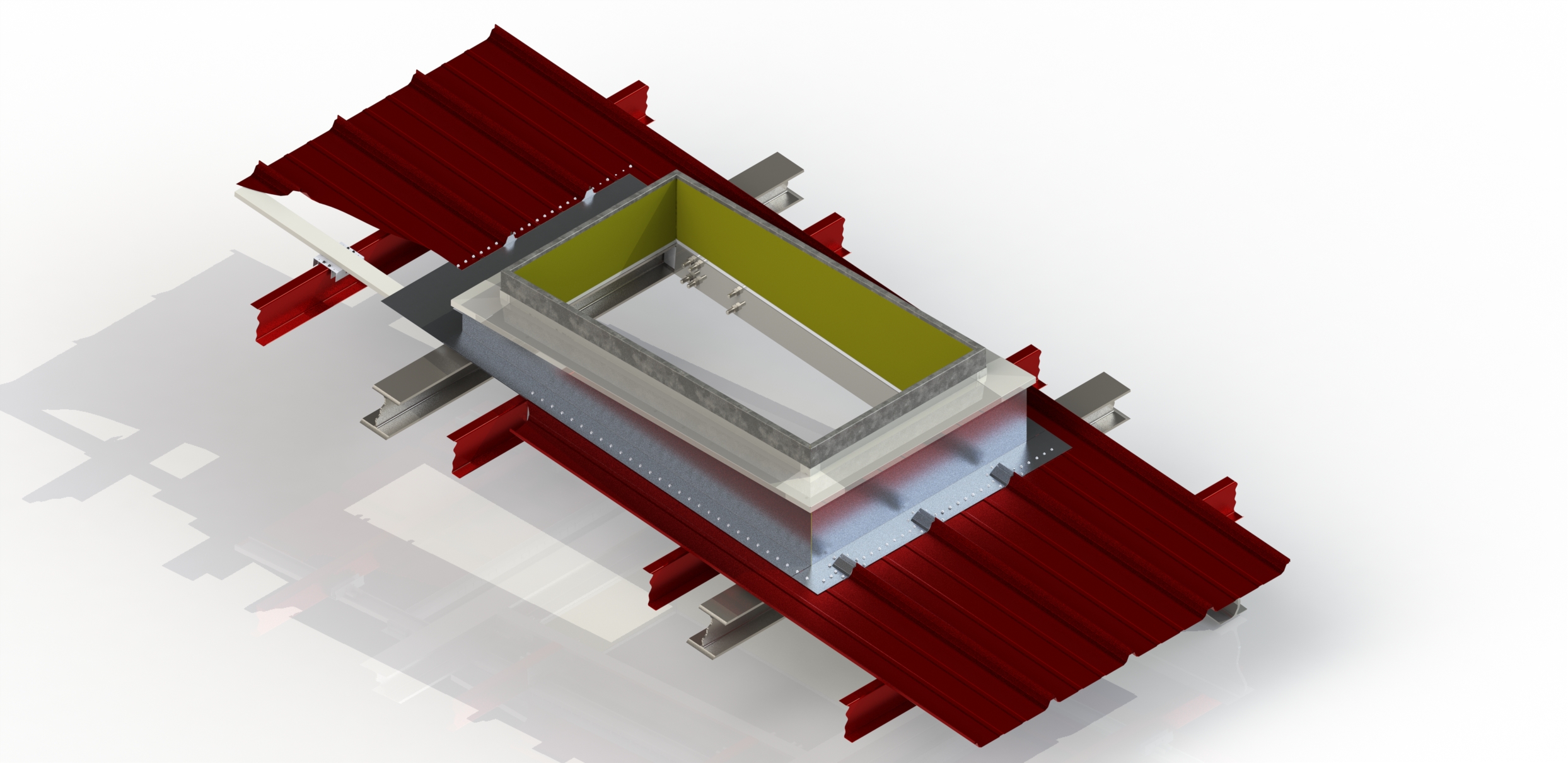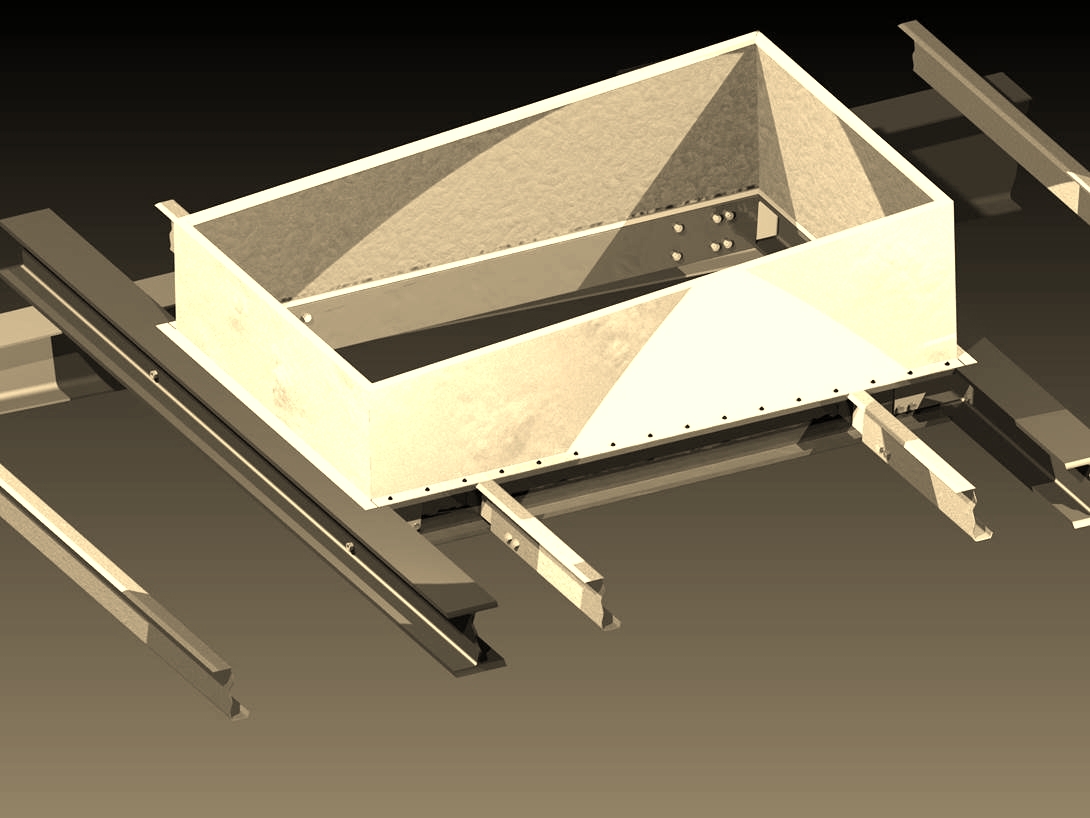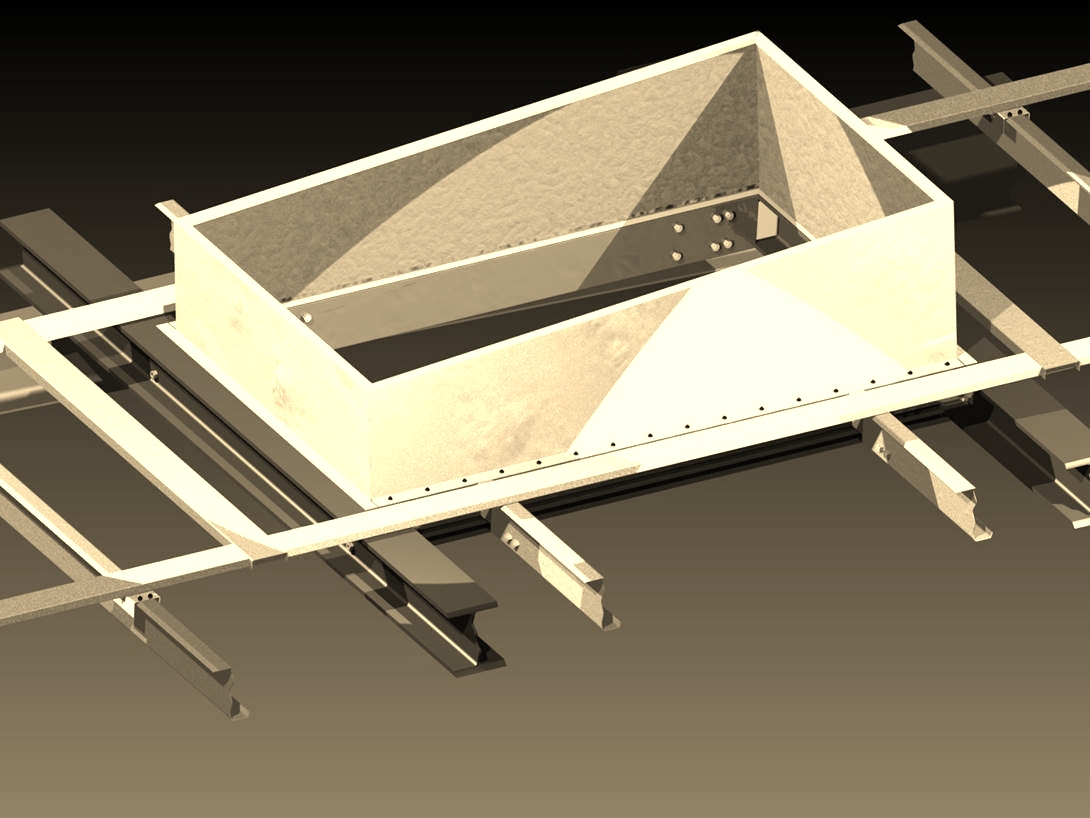Double Curb System
Double Curbs are unbeknownst to many as they have no conventional construction application. This curb system is typically used when the roof top unit weight cannot be supported by purlins alone, and loads must be transferred to the main frames with I-Beams. Roof top unit weight will not allow thermal movement of the Standing Seam Roof System if the units were placed on standard curbs attached to the roof. HVAC ductwork requirements can belarger than the purlin spacing permits which requires structural framed openings and the use of an inner structural curb with complimentary outer curb for correct integration with the floating roof system.
The outer flashing curb is available in both Flat-Flange or Seam-In style depending on your warranty needs or preference. Please contact us to coordinate your Double Curb roof penetration system.
The Double Curb Package includes the following for a complete installation:
- Inner steel curb fabricated to coordinate with the building roof slope and specific rooftop equipment
- TRAC Rail™ for coordinating Outer Curb type
- Outer Flashing Curb in Flat-Flange or Seam-In style fabricated to integrate with the Inner Curb for weather-tightness
- Flash Collars
- Supplemental loose Insulation
- Mastic and Tube Sealant
- Fasteners
- Closures: Coordinating with Outer Curb style
Roof Curb Specifications:
- Outer Flashing Curb Material: .063 or .080 Aluminum
- Inner Structural Curb Material: 14-Gauge G-90 Steel
- Insulation: 1-1/2” Commercial Board Fiberglass with R-6.5 thermal rating
- CNC Punching and Burning fabrication processes deliver the most accurate nested metal parts
- Configurator driven fabrication optimizes Forming processes to reduce welds and increase curb strength
- Digital Wave Pulse welding technology delivers superior and consistent penetrating welds when combining Aluminum parts
- All curbs are available in custom color paint to match your painted roof if desired






